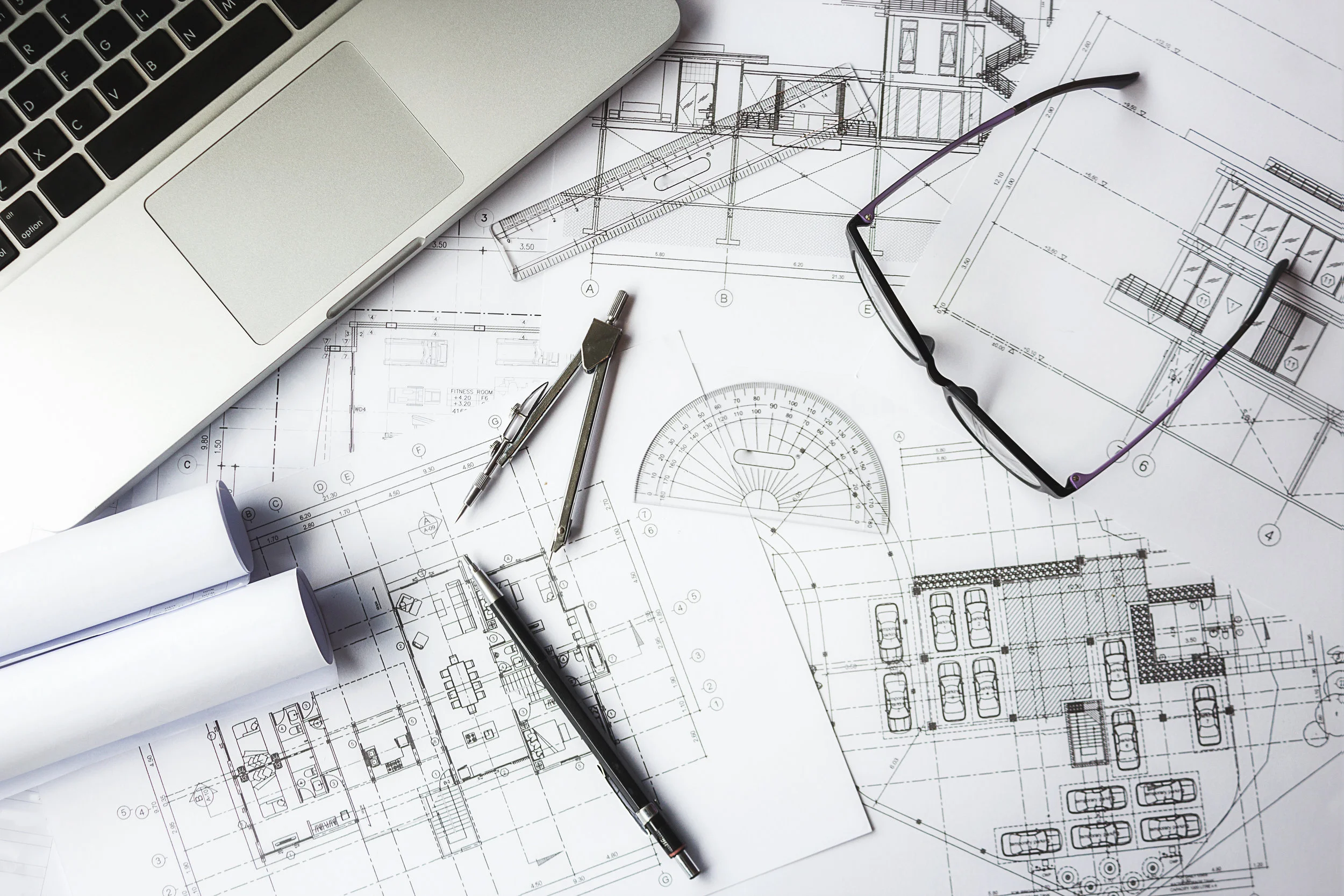DESIGN PHASES
Thank you so much for considering Synonymous for your interior design project. We would be more than delighted to help you turn your home design dreams into reality. It's what we do through a desire to provide timeless interiors that feel beautifully harmonized, comfortable, stylish, sophisticated and always personalized. Based in New York City, we work with clients nationwide and abroad on new-builds and full remodels. View "Locations Served". At Synonymous, we strive to create a seamless process, which is always tailored to each individual client. Our design process is divided into easy to navigate phases described below...
brief DISCOVERY
Each project begins with an initial consultation, that we schedule after the client has filled out our lifestyle questionnaire and our "Initial Call". During this in-home consultation, we aim to hone down on the client's lifestyle, tastes, style, aspirations and overall wishes for the project. It is paramount that we have a thorough illustration of the intended brief so that the home is a true reflection of the client; that is the ultimate goal. During this stage, we encourage utmost communication concerning ideal timeline, budget and/or issues that may need to be addressed before work commences for a clear understanding of what we may be able to accomplish for you within your set specifications. Following this phase, we will offer the client a detailed proposal outlining the services we are to provide, an estimated budget for design features and/or construction costs along with our associated design fee. If the proposal resonates with the client, we'll formalize the agreement.
concepT AND SCHEMATIC DesignS
Now the fun begins! We love the concept design phase because we go ahead and generate designs, also known as our "passion" based on the client's design brief and Synonymous's creative expertise. Hoping to offer personalized and innovative approaches, we present this phase with floorpans, space plans, lighting layout, custom cabinetry, built-ins designs, elevations, mood boards showcasing our proposed color scheme, design boards and any proposed interior structural changes. We turn this experience tactile with direct fabric and finish samples of the design features outlined on the design boards.
Development | detail
Adjustment and refinement of the designs presented in the previous phase is next. We revise any designs based on the client's feedback and tweak custom furniture designs, built-ins and cabinetry as needed, specify final fabric selections, window treatments and present these to the client for approval. In order to keep the client in the know about how the budget is being utilized, we provide a detailed itemized cost breakdown of each and every single proposed feature to be used in their home including a summarized project total.
Procurement | Fulfillment | installation
With all detailed designs approved, we set out to order the design features to be delivered to the client's home or storage facility as relevant. A detailed schedule of work is presented and we will follow up on regular site visits that ensure our designs are being carried out to their exact specifications. Throughout this all, we ensure that the client is informed every step of the way and that problems that arise are resolved in a timely manner and efficiently for a truly turn-key end result. When construction work is over at the job site, we will schedule a full house cleaning prior to installing furniture, lighting, art and accessories. Thoughtful and detail oriented styling will be completed during this phase, too. At this point, we may curate details like dinnerware, glassware through to the tiniest things like hand soaps for styling. Finally! The home is ready for enjoyment just like we all wished for from the very beginning.




